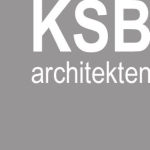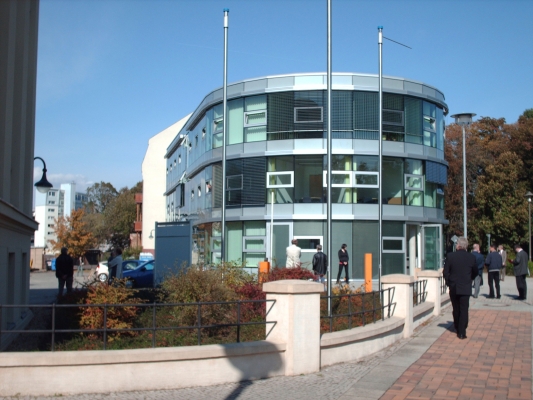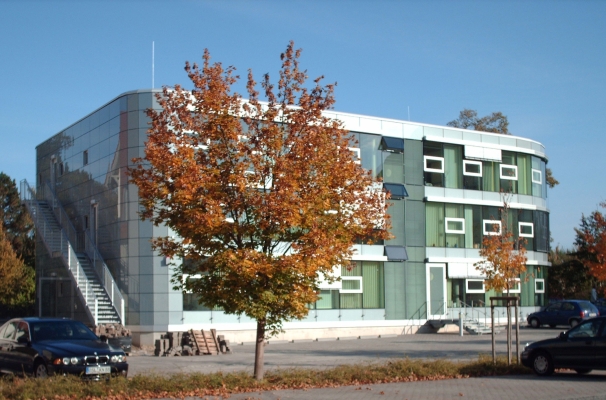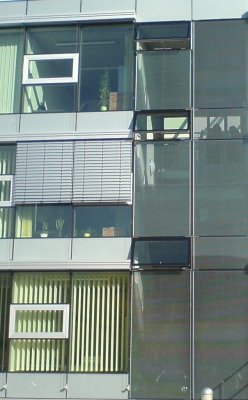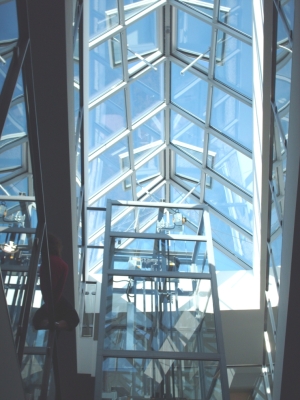|
Architectur: |
modern administration building with atrium,
central topic: use of daylight and renewable energies |
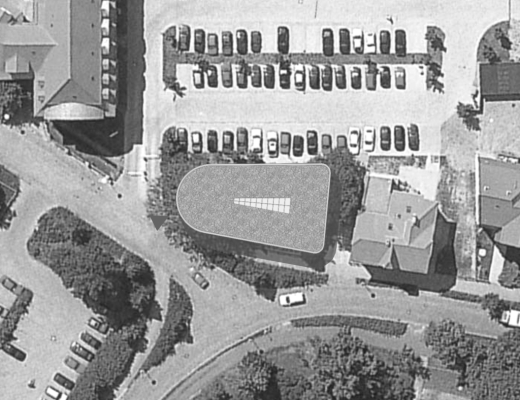
|
| Offices: |
flexible division, can be altered later, floor space from 12 to 100 m² |
| Façade: |
structural glazing façade with sun protection glass; some sections with slats
between panes, back as rear-ventilated SG façade |
| Builing services: |
heating and cooling using geothermal energy by means of 8 vertical ground heat exchangers,
each to a depth of 100m low operating costs, chilled ceilings as thermoactive building component
Daylight-dependent interior lighting, intelligent building automation |
| Energy-efficient: |
natural lighting, thus less energy required for workplaces and general lighting.
Implements EU Directive on the ‘Energy performance of buildings’ |
| Built for: |
Oberspreewald Lausitz district |
| Provided: |
phases 1 - 8 pursuant to the German Fee Structure for Architects and Engineers (HOAI),
fire protection concept |
| Completed: |
September 2007 |
| Overall costs: |
2,1 m € |
